“It’s towering again like 1890!”
From one of Atlanta’s favorite architectural bloggers, Terry Kearns, “it’s towering again like 1890.” Growing up, I never imagined we would live in a house with a tower. I lived in a 1906 Seattle Box House, square and simple, yet one of my favorite architectural styles. Quite different from the impressive Victorian homes that line the streets of Inman Park.
During the Queen Anne era of Victorian architecture, towers and turrets were designed to be grand, often decorated with various patterns and details. When we saw the historic photo of the Glenn House, my eyes went straight to the tower. It drew us in. We spent months with our architect studying the photo and designing the tower to reflect its original appearance.
The existing attic was not original to 1890. When the tower, dormer, gables and chimneys were removed, new framing and floor joists were installed. We salvaged a majority of the framing removed for the tower and repurposed it in other areas of the house. After framing was complete, the tower was merged with the existing roof. The tower took several months to construct, all while the new addition was built and interior framing and renovations took place. The tower is far from finished, but I’m excited to share some photos of the tower being constructed. It’s amazing to think that this house has not seen its tower in more than fifty years!
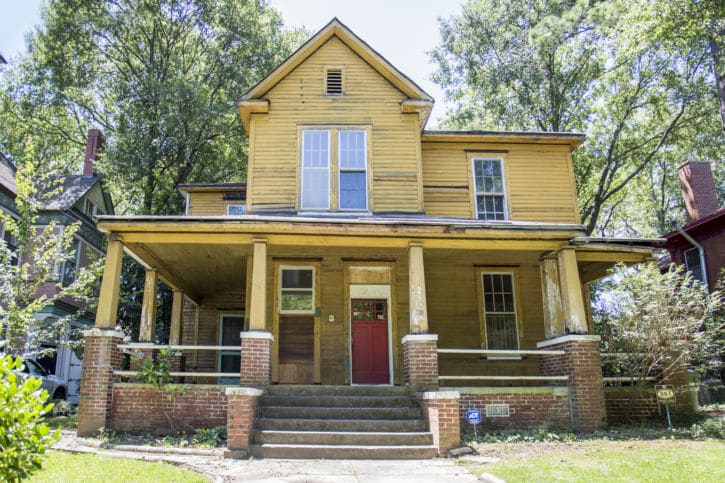
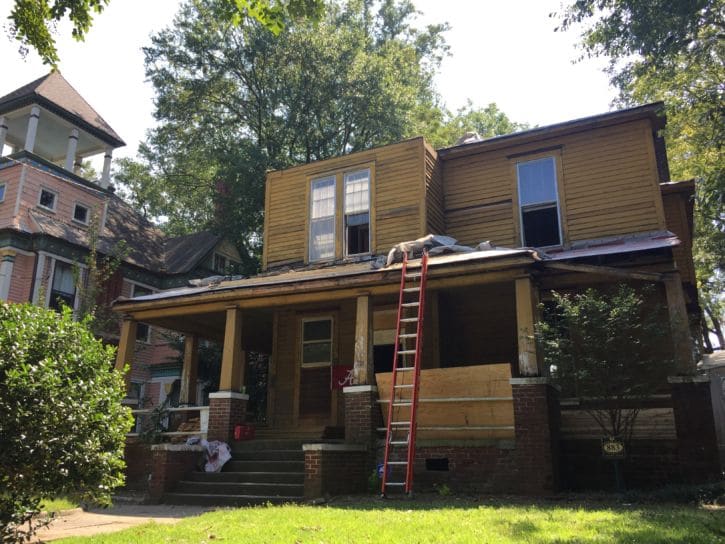
I still remember the first day of construction. We couldn’t believe it was finally happening. A part of me was like, “wow, are we really rebuilding the tower?” Watching this stage unfold was simply amazing. I admit, this was a scary time. The interior of the house was undergoing renovations, so this was the first big step in restoring the exterior of the house.
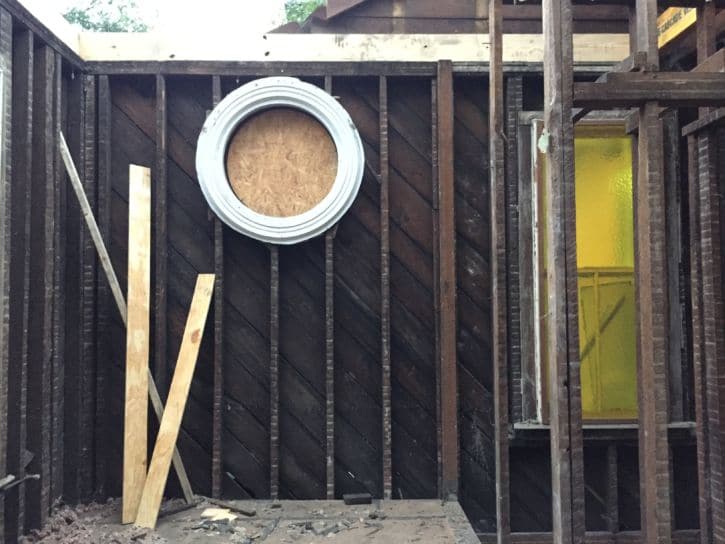
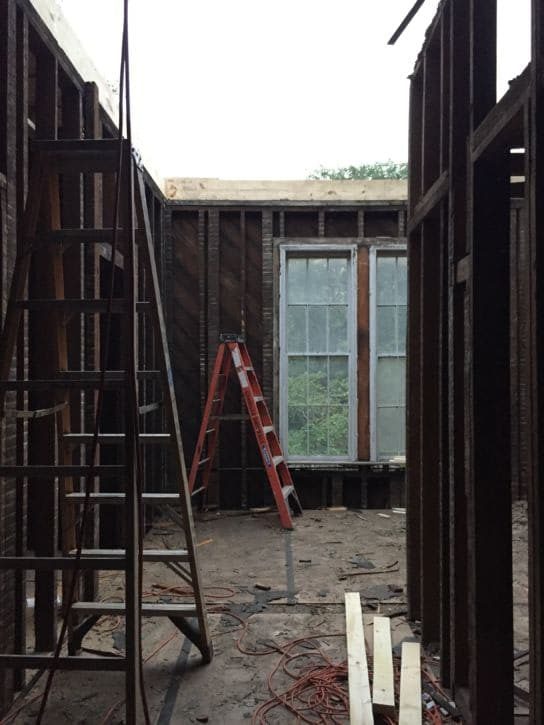
The two photos above show my future bathroom, which is located directly beneath the tower. Unfortunately, the supporting beams that held up the original tower were no longer up to code. However, we have reused them in several other areas of the house. The round circular window is one of two original stained glass windows. We removed them before work began on the house and had them restored by Jennifer’s Glass in Atlanta. View one of the fully restored windows here.
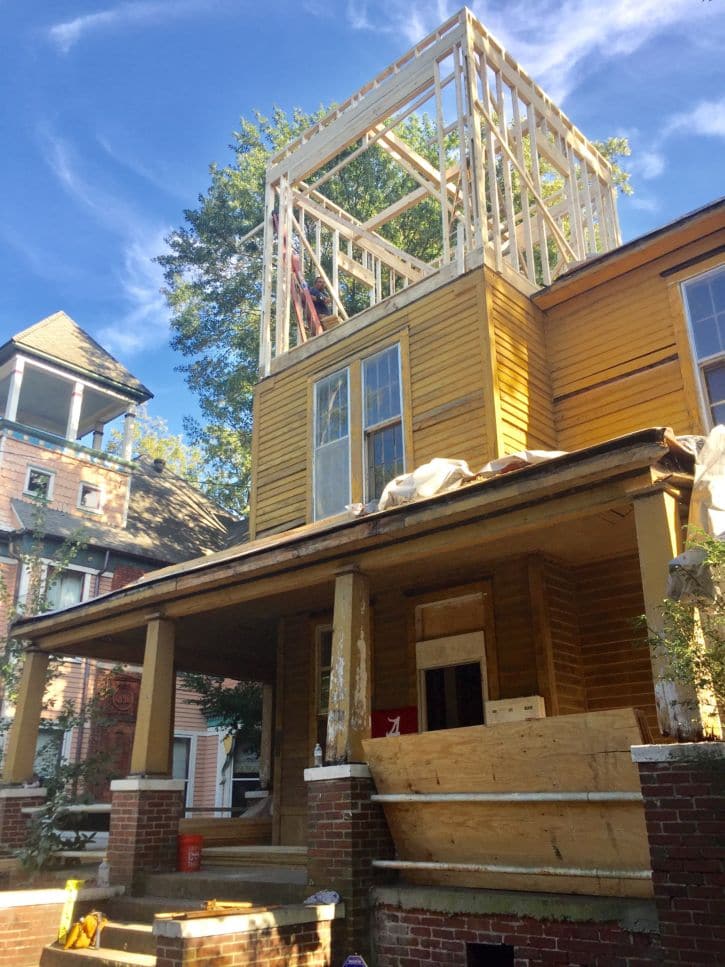
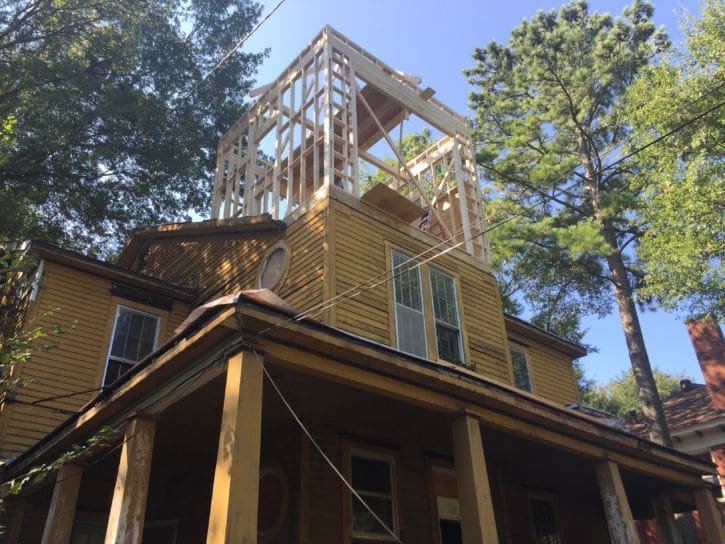
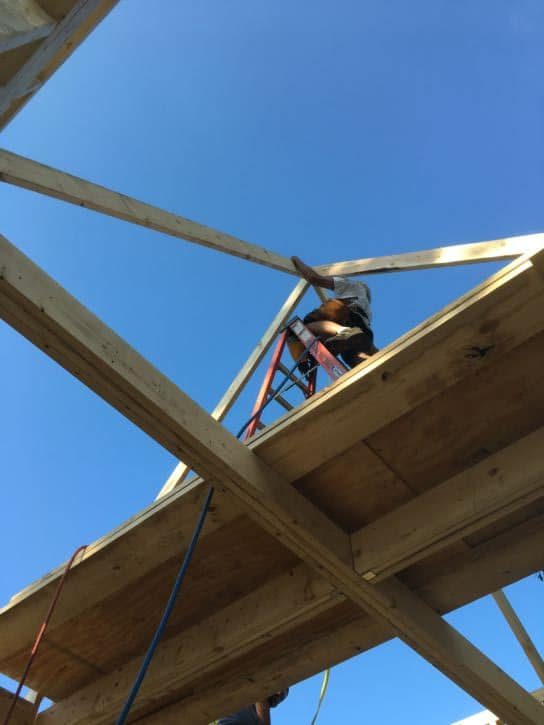
The first week of framing brought the Glenn House back to life. As sad as it was that the original tower was removed, it has been one of the greatest opportunities bringing it back to life. Studying the historic photo, it was easy to identify some things but others such as the porch depth, ceiling and interior proved to be tougher than we thought. The tower now stands fifty-three feet up from the ground, is 14 by 14 feet and has a vaulted ceiling.

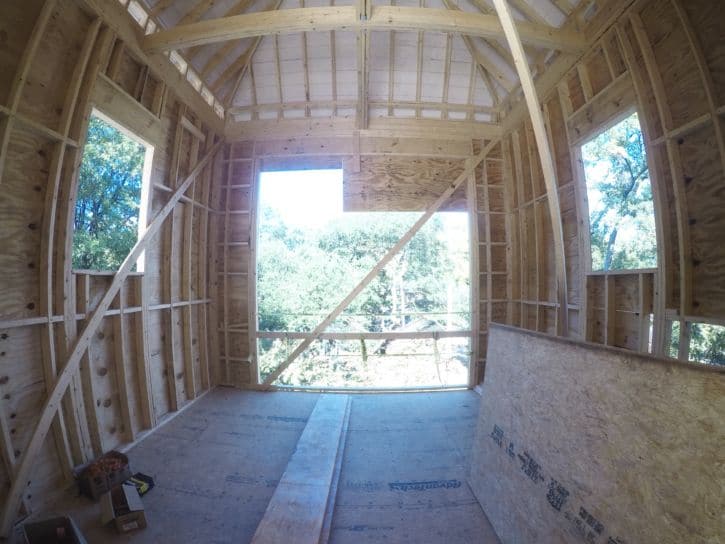
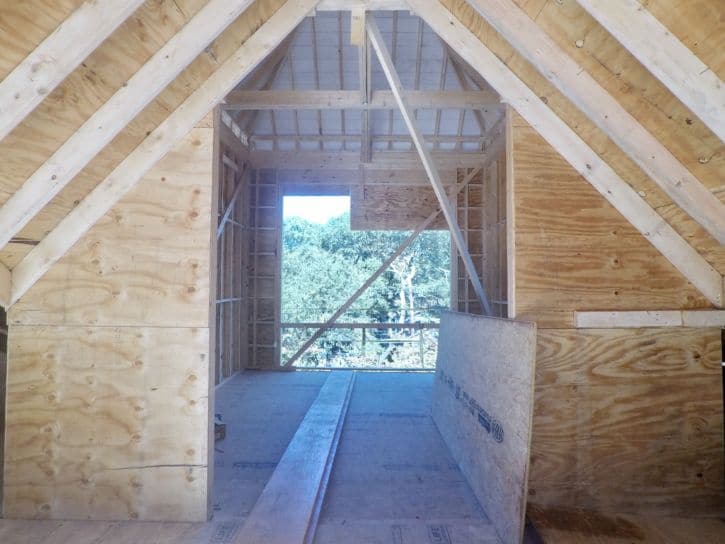
Up next? All the details. The corbels and dentil were the most complicated pieces to design for the tower. Stay tuned for a behind the design look!

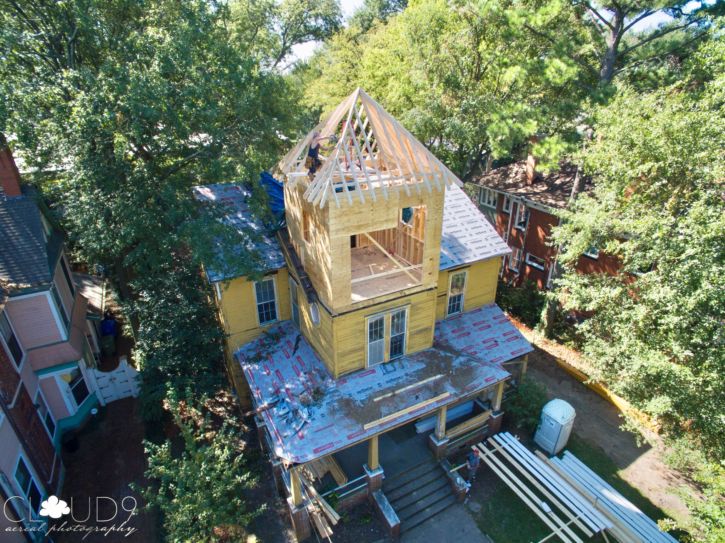
Any reason why some of the walls have diagonally placed wood slats? I haven’t seen it like that before.
It is diagonal sheathing. It serves as lateral bracing for the wood framing. You better start learning these terms and visiting the house more for Phoenix Flies! You can still see some of it at the house now since the drywall has not been installed. You should come over this weekend so we can go through some things.
In a word WOW!!!
That is a good word to use, Karen! I say it every time I’m up in the tower. It’s like a tree house!
How exciting! The stained glass window is lovely!
Thank you! I am heading over to Jennifer’s Glass this week to get more photos of the windows. They are being kept safe (hah) through all this construction. Hoping to do a post on them soon!
That’s a fantastic project from start to finish. Recording it’s reconstruction in such detail makes it even more so. I can’t wait to visit and see the whole house restored to it’s original glory. Absolutely fascinating to say the least. It will be one happy house!!
Thank you June! You have been such a wonderful supporter. I can’t wait for you to visit the house. It has been a very rewarding experience and I have learned so much. I must have over 50,000 photos now of this project…finally getting them all out on the blog!