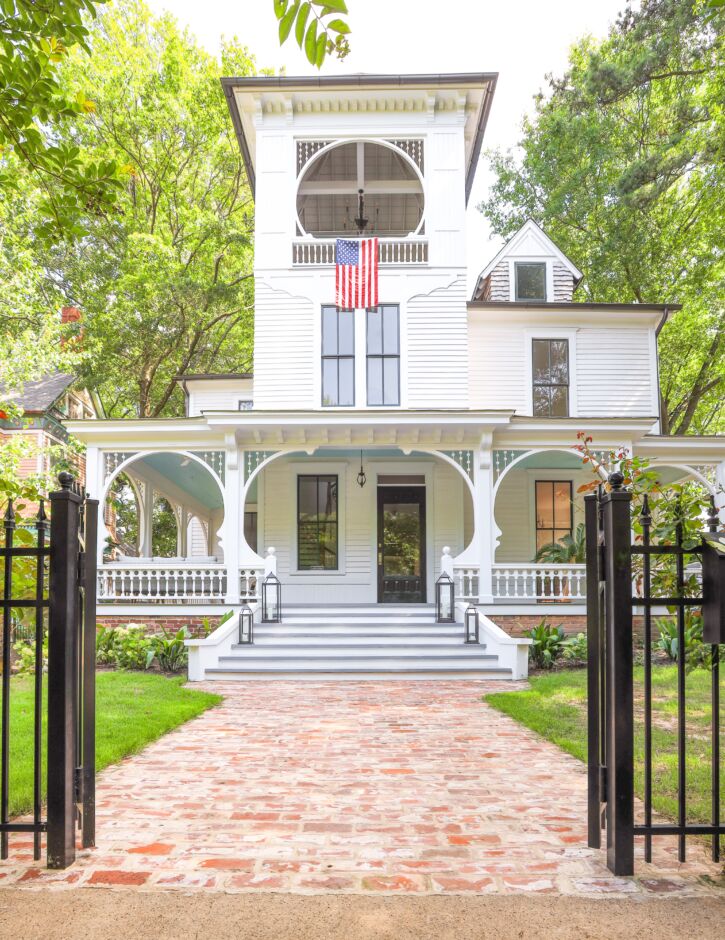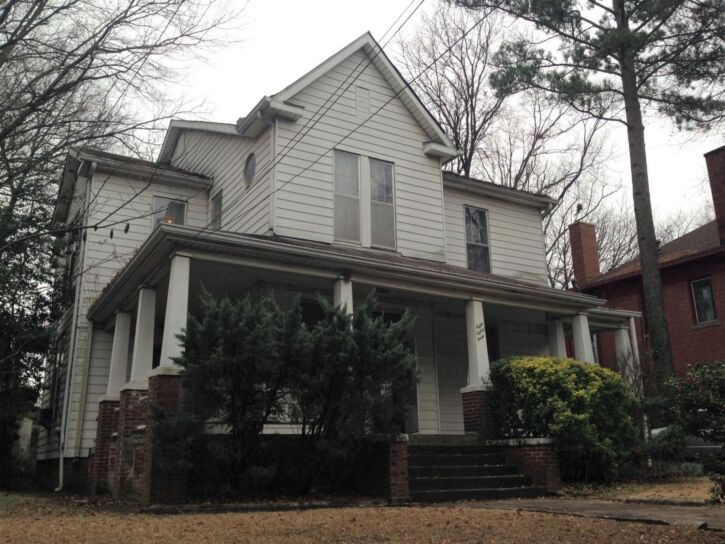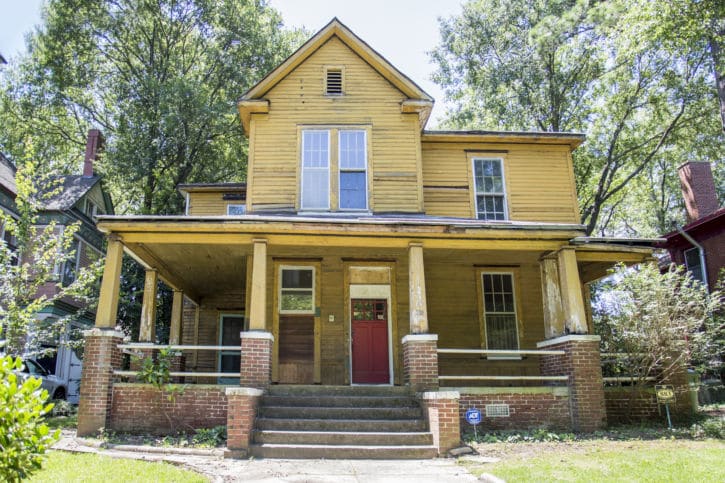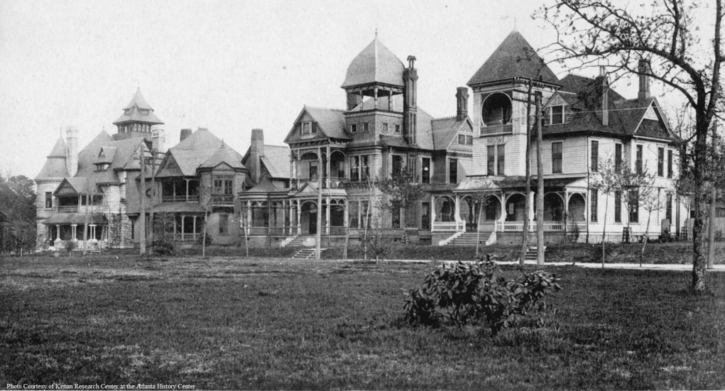
The Glenn House project resurrected one of the first homes built in the Inman Park neighborhood. During the twentieth century, significant alterations were made to the house’s historic Queen Anne Victorian character, including the removal of the third floor, exterior and interior Victorian craftsmanship, and partitioning the interior into four apartments. This project conducted a sympathetic historic renovation by restoring and rebuilding many of these historic features and returned the interior to its original single-family floor plan.
The Glenn House was built in 1890 for Reverend Wilbur Fisk Glenn and his family. In December of 1903, their daughter Flora married future President of Coca-Cola, Charles Howard Candler, in one of the parlors. Dr. Richard Long, a notable African American cultural historian and author, purchased the Glenn House in the 1970s, and often hosted literary gatherings attended by American poet Maya Angelou.
 The Glenn House, January 2017
The Glenn House, January 2017
 Removal of non-historic vinyl siding, March 2017
Removal of non-historic vinyl siding, March 2017
The Inman Park neighborhood is a part of the City of Atlanta’s Inman Park Historic District. In order to preserve the historic character and architectural history of the neighborhood, the City of Atlanta created regulations to effectively govern development and renovations within the district. Substantive design, permitting, and planning were required before work commenced. The project team consisted of an architect, project and social media manager, builder, master carpenter, and skilled craftsman. The team hosted an immediate neighbors meeting, earned approval from the neighborhood association, received approval for a Type II (to remove non-historic vinyl siding) and Type III Certificate of Appropriateness (which included a 53 foot variance to rebuild the tower porch) from the Urban Design Commission, and obtained necessary permits from the City of Atlanta to begin restoration and reconstruction.
 The Glenn House (far right) circa 1895
The Glenn House (far right) circa 1895
This project relied extensively on the only known circa 1895 exterior photograph of the home. This photograph informed the design process in the rebuilding and restoring of the exterior Victorian craftsmanship and features, including the tower porch, dormer, front porch, windows, siding, and original decorative features. Additionally, original features hidden by previous renovations guided the project’s design and direction, including the original baseboard, moldings, fireplaces, and original staircase layout. When used as apartments, an original box-head window was replaced with a door. The original window jamb was found in an upstairs bedroom apartment with its original sash pulleys in place. We rebuilt this window to reflect its 1890 appearance and utilized historic in-kind materials and new restoration glass. All windows and their components were restored to their original two over two profiles. A new addition incorporated a kitchen to not alter the original floor plan. In-kind materials were utilized wherever possible. Most of the craftsmanship and carpentry was completed on-site, including much of the exterior decorative woodwork by master carpenters. The project also worked with local craftsman including Randall Brothers and Patrick’s Turning Point.
This project provides a new chapter for one of Inman Park’s “Grand Dames” after decades of exterior and interior alterations. Throughout this journey, we shared through social media and public tours how old buildings can be given renewed life. The hope for this project is that it can encourage Atlanta to continue to recognize its incredible historic built environment and preserve its legacy for the future.
Our website and blog will share project highlights, preservation throughout Atlanta, history, and life at the Glenn House. We invite you to subscribe to our blog below as well as follow us on Instagram and Facebook. Click here to read more about the history of the house.
