It’s hard to believe the time has come to restore the front porch. About a year ago, we closed on the house and the porch was far from being touched. It was a sea of concrete, rotted wood columns and a beadboard ceiling in desperate need of stability.
As you can see in the historic photo below, the porch was made entirely of wood except for the brick foundation wall. At some point in time, previous owners favored the craftsman style, replacing the original millwork with brick and tapered columns and the hardwood floors with concrete.
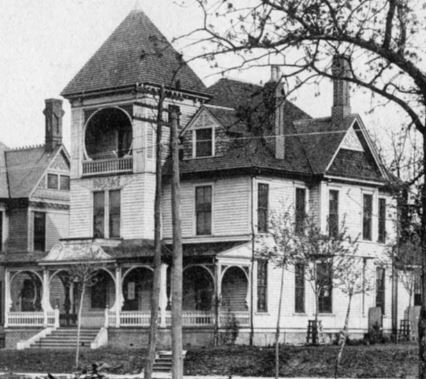 Glenn House front porch circa 1895
Glenn House front porch circa 1895
To begin the restoration process, temporary posts were installed to provide support for the existing roof and beadboard ceiling. The plain tapered square columns were removed and the brick columns were salvaged to be used in a retaining wall in the back yard. The concrete proved to be tougher to remove than we thought. At six inches thick, we cut squares to remove it so as not to damage the brick foundation walls. However, we discovered that the mortar holding the brick together was crumbling. This is one of those instances where we would say, “Old houses always come with unwanted surprises.” Prior to removing the concrete, we thought the brick would only require re-pointing. Since discovering this, we plan to deconstruct the walls brick by brick and rebuild the porch using the original brick and new, but historically correct mortar. Some of the original floor joists were present yet rotten from years of water seeping through the concrete.
As of this week, we are awaiting the delivery of the porch framing package and working through final designs of the railing, stairs, arches and flooring. Check out some of the progress photos below!
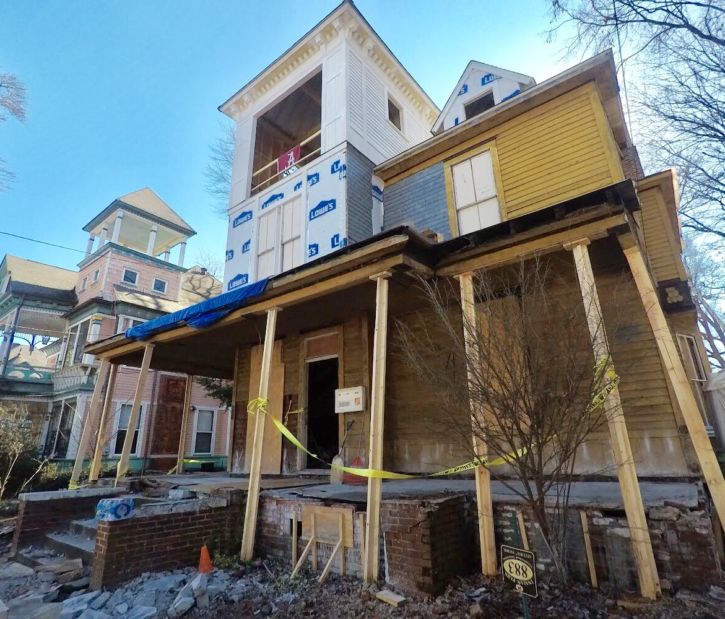
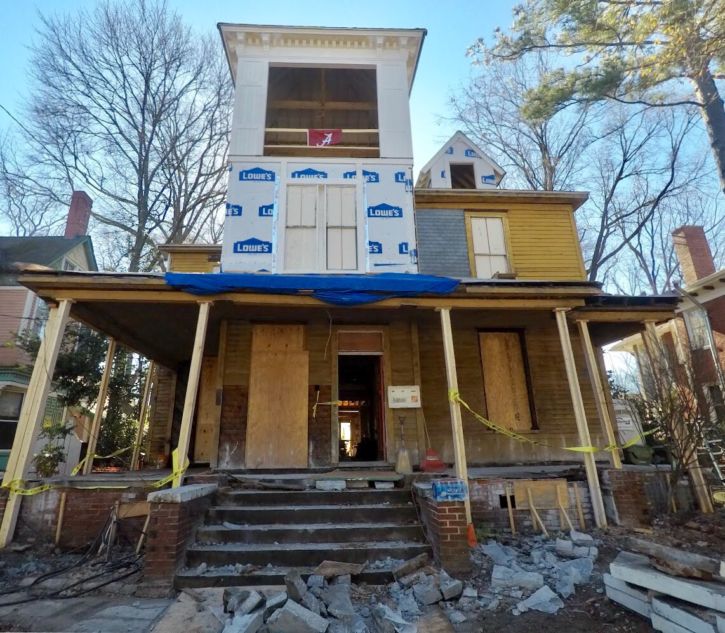

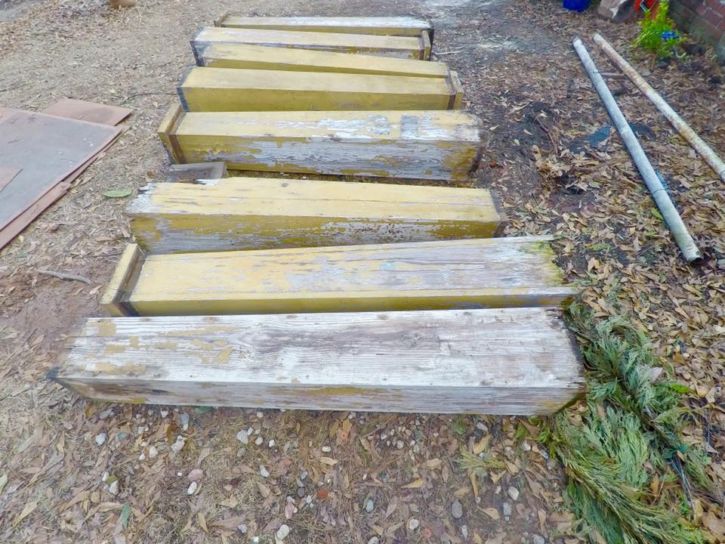
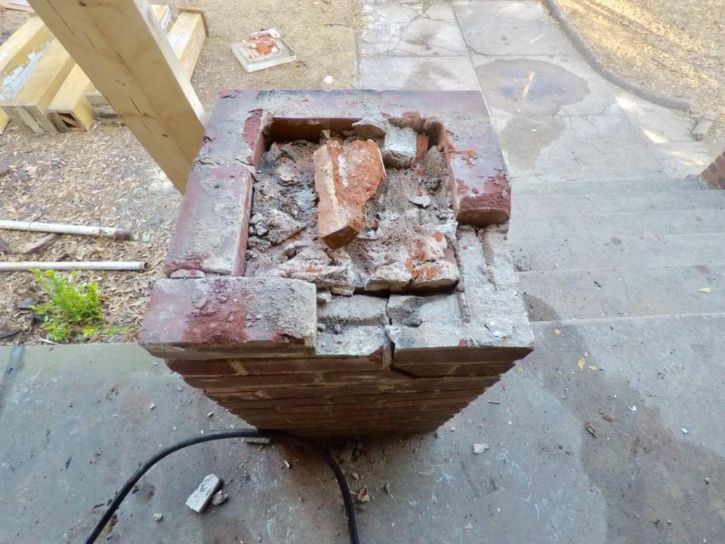
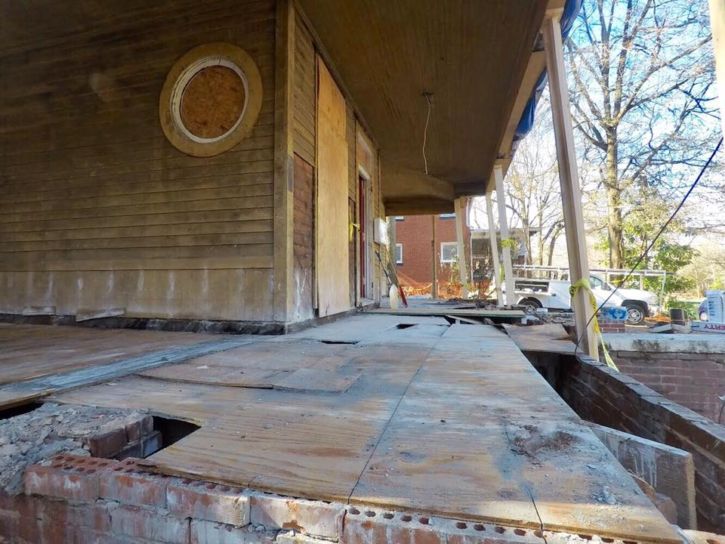
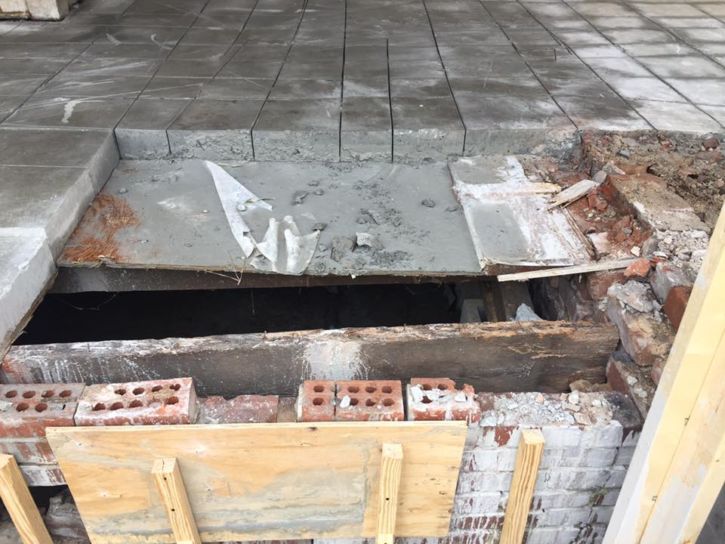
As always, more progress to come!
Have a happy weekend.

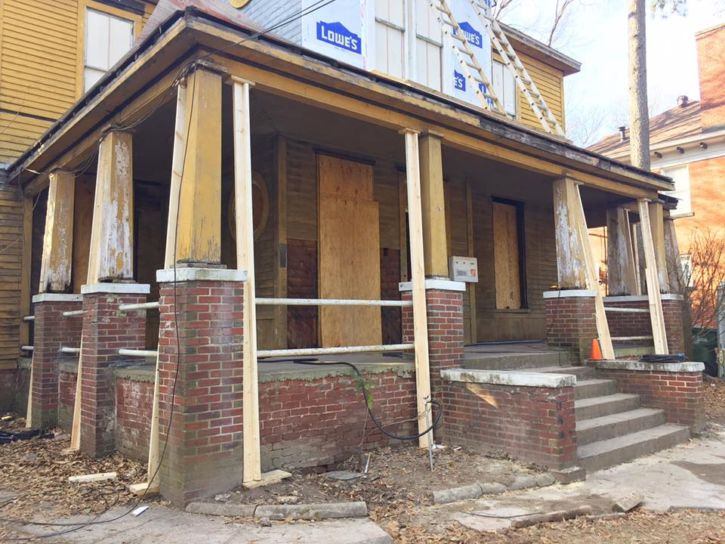
Wow, what a project! Just curious, do you plan on restoring it to the original porch pictured in the old photo?
Hi Dan! It is quite a project. We have learned so much and love sharing it with everyone.
Yes, we are restoring the porch as closely as possible to its original appearance. I;m currently updating the site and adding new photos, history and restoration plans. We are working with our architect right now to design the millwork. With only one photo, it has taken some time to design the railing, columns etc. It’s a big team effort from our architect to our builder to us, but we are excited that work has finally begun on the porch. Stay tuned for more updates! Thanks for following along 🙂