Today I will share the design and build process of the front porch arches. In some ways, these were the most difficult to recreate.
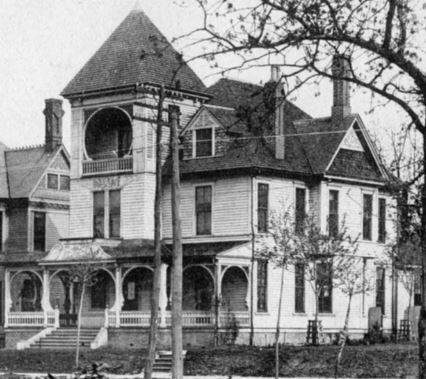 The Glenn House circa 1895
The Glenn House circa 1895
A few months ago, we began the process of rebuilding the front porch as close as feasible to its appearance in 1890. It still amazes me how many details there were.
Before we could begin construction, we had to design the front porch using the only historic photo of the house. Our architect and nextdoor neighbor, Windell Keith, is deeply experienced in Victorian home design and restoration. Having lived in and renovated several historic homes, we were in good hands to bring the Glenn House porch back to life. Following is Windell’s description of the design process he went through.
“I studied the one existing picture continuously while preparing a useful drawing. But I had to have accurate existing dimensions of the porch which I took myself and double checked with the builder. Though the floor and column construction had changed, the roof and its support beam remained. Even the bead board ceiling remained under all the metal siding which covered virtually everything on the exterior.
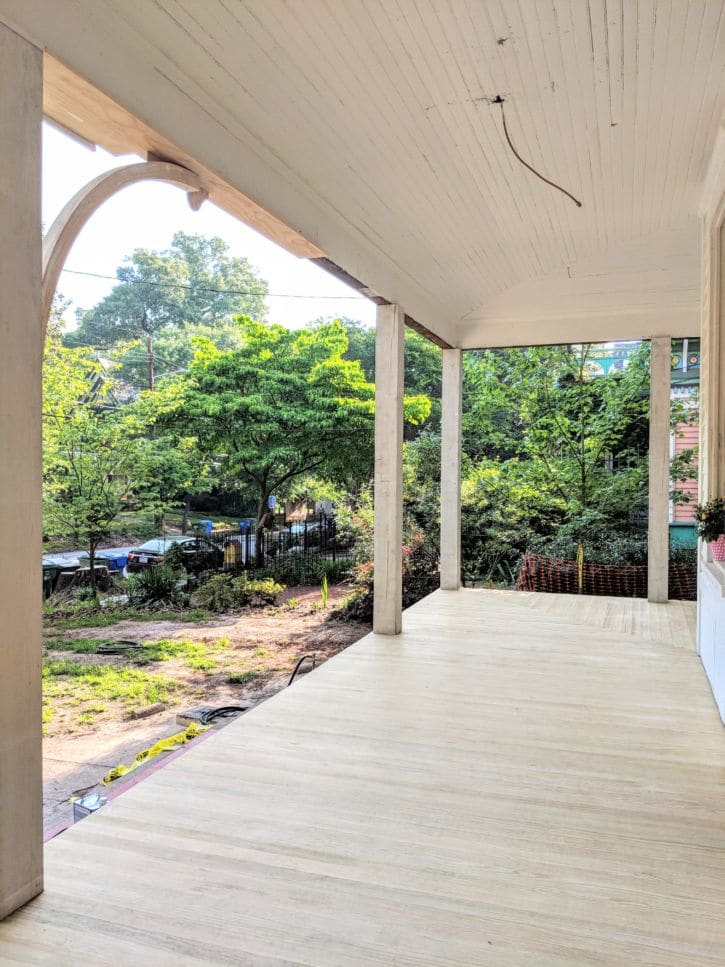 Front porch with 8 x 8 square Douglas fir columns
Front porch with 8 x 8 square Douglas fir columns
Based on so many Victorian homes I’ve seen and my own home, I started a base drawing establishing a handrail height and spacing of the columns. The spacing is very much based on what I could judge from the photo. The very wide steps and the extra broken arch in the center was a little tricky but it all came together. I then sketched the arches in and some details. I do this many times until I think it’s correct for scale, aesthetic and the picture.
I made very large scale drawings of the entire front facade which were reviewed and discussed then blown up to see on site. Next, the builder installed the square columns and made mock-ups of an arch on a handrail mock-up. Adjustments were made and again mocked up several times until everyone was satisfied.
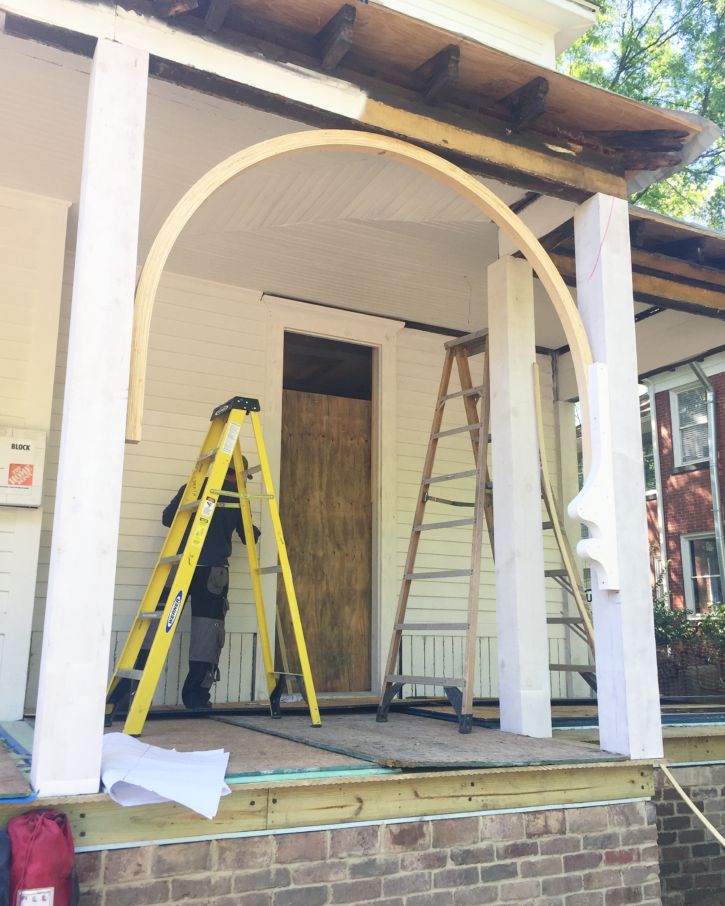 Mock-up of the arches
Mock-up of the arches
Taking the time to draw and redraw and mock-up and review on site made all the difference in restoring the arches to their original look as seen in the picture.”
Rick, who has been on the project since the beginning, was really looking forward to building the arches. At last, the day came when Rick could take Windell’s design and turn it into reality. First, he built a jig (template) then he ripped two inch wide southern yellow pine to 3/16’’ thick so that he could lay them strip by strip into the jig.
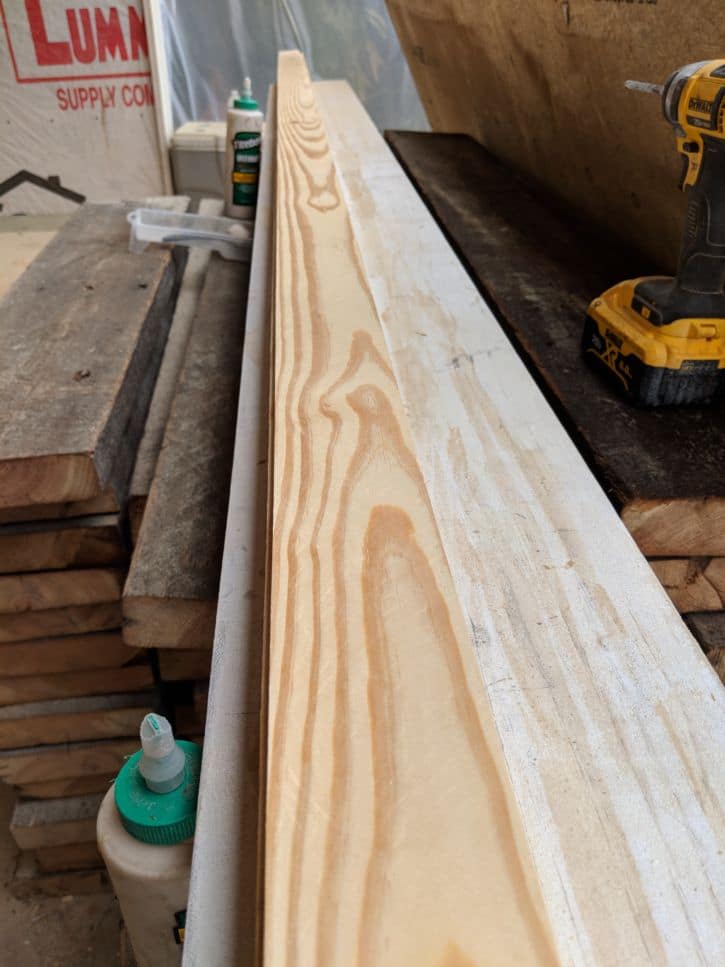 Southern yellow pine stripped to 3/16”
Southern yellow pine stripped to 3/16”
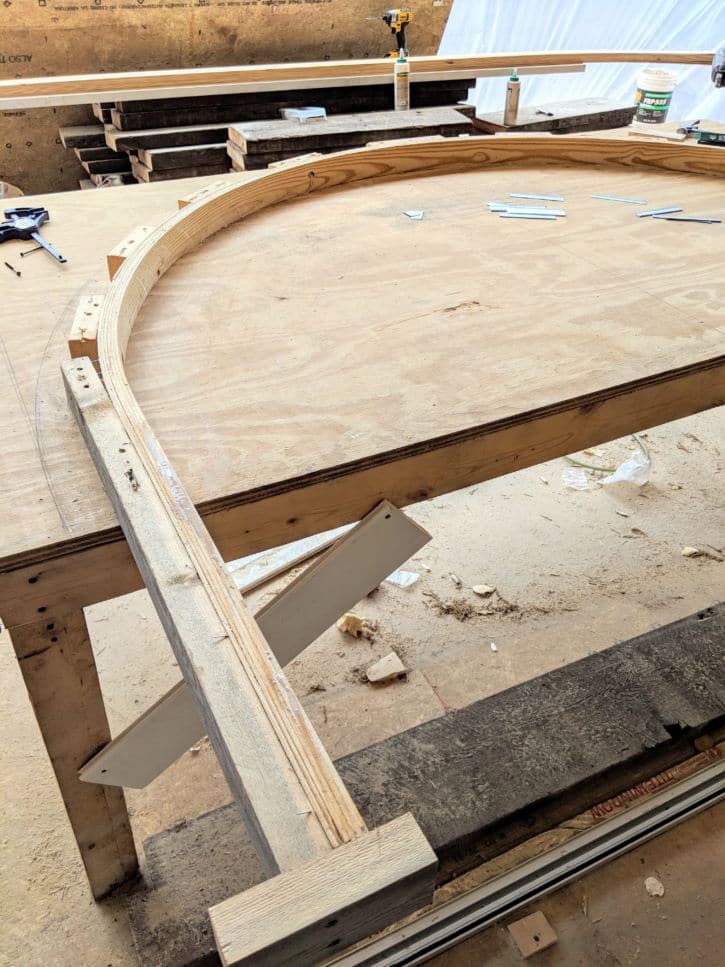 One of the arches sitting in the jig (radius template)
One of the arches sitting in the jig (radius template)
He bradded and glued each strip individually. Lastly, he sanded and primed the newly created arch into a finished product that looks like one piece of wood. Each finished arch has an approximate diameter of seven feet.
Check out Rick in action below!


Britton this was fascinating to watch the recreation and transformation! What craftsmanship and attention to detail!
Wow! This is impressive Britton!
Love,
Mary jo & Paul
Thank you Mary jo!
We are fortunate to have a great team! We can’t wait to install them next month.